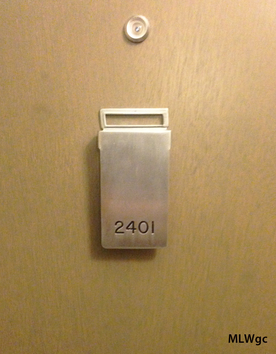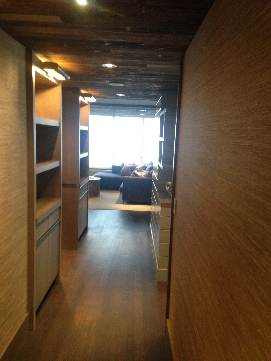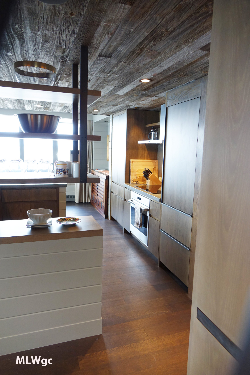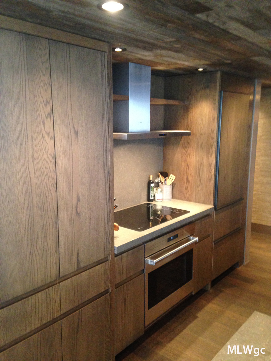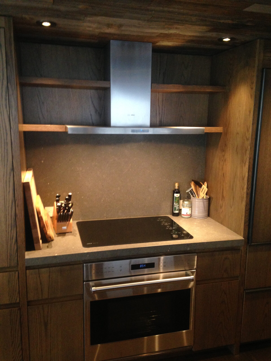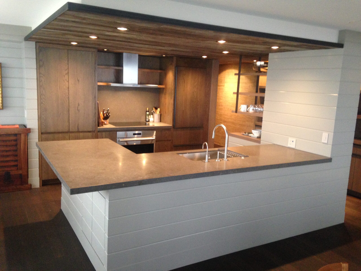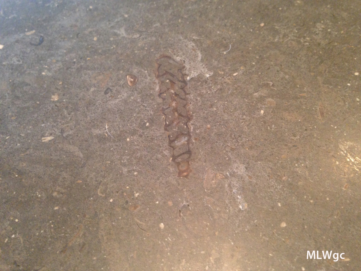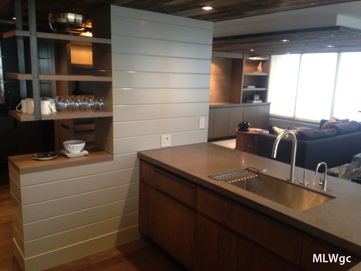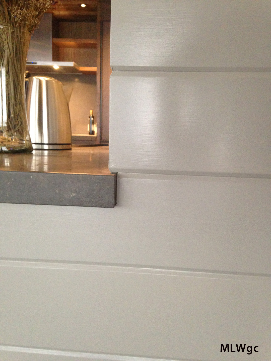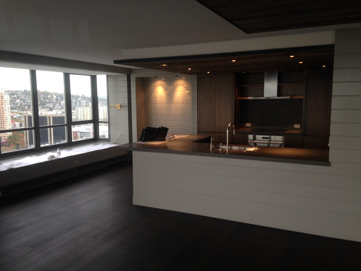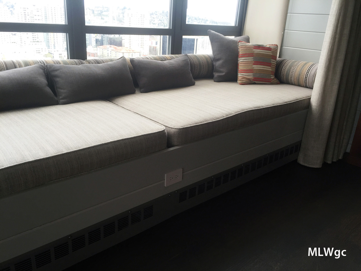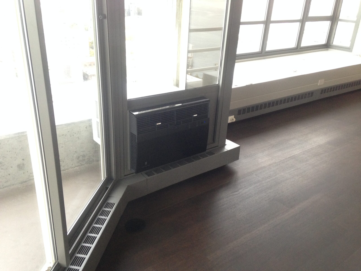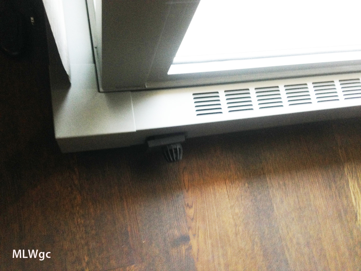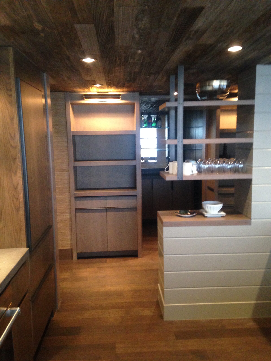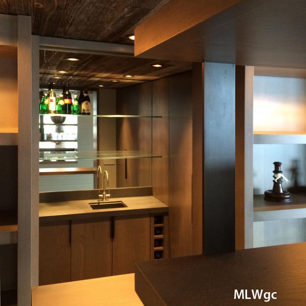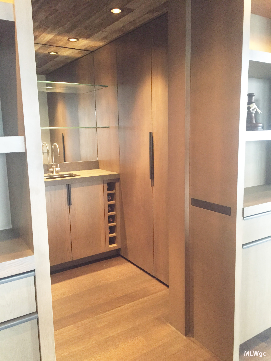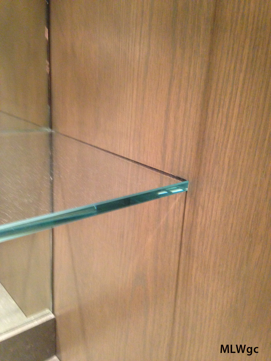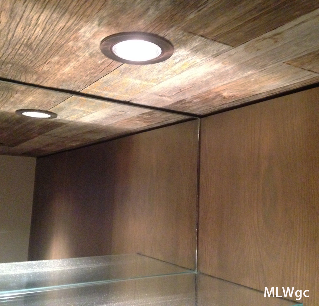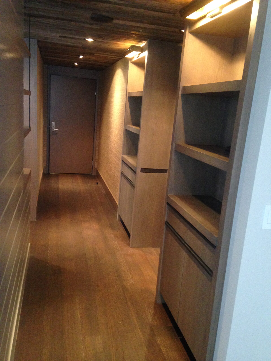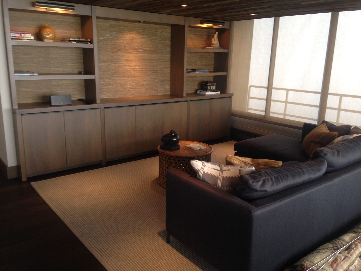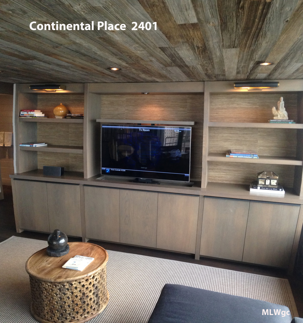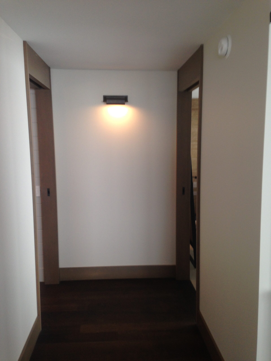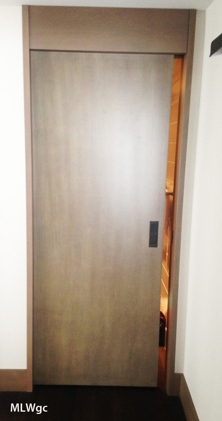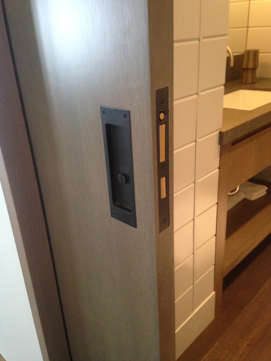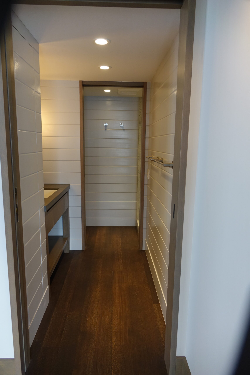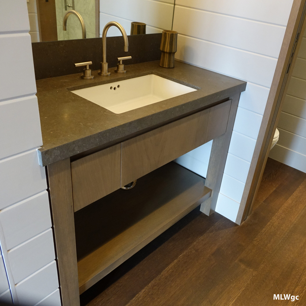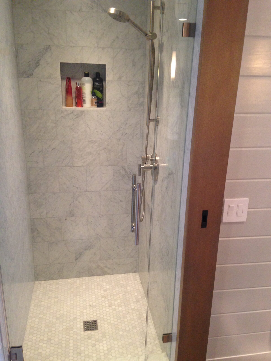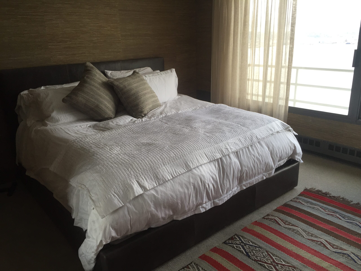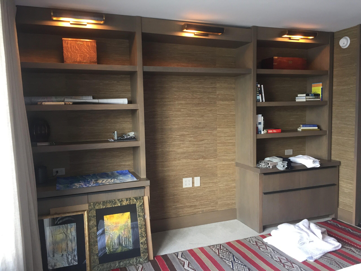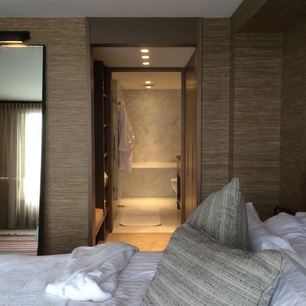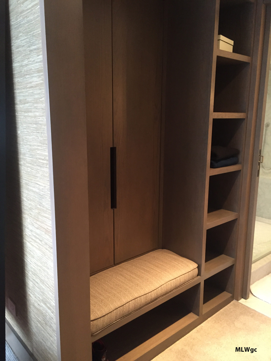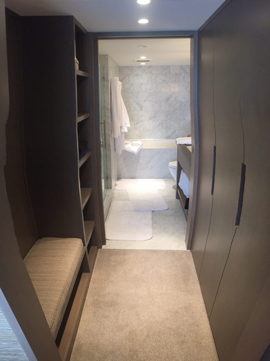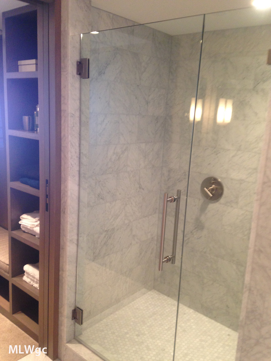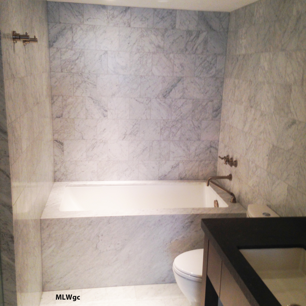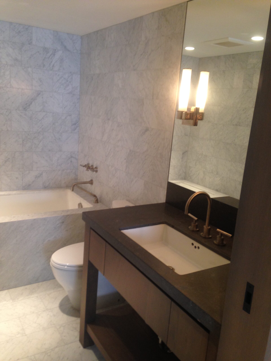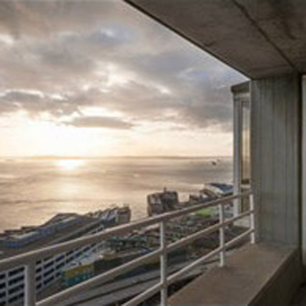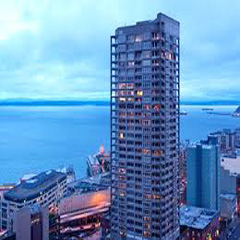This project, started with complete interior demolition of the of the existing unit.
https://hoedemakerpfeiffer.com/work/continental-place
During the discovery phase we found that a second bathroom could be added, with the gracious permission of the owner of the unit below…
- Entry Knocker
- Entry Hall towards Living Room
- Reused barn wood ceiling
- Kitchen Cooking
- Kitchen Cooking
- Kitchen, Limestone countertops, reused and remanufactured barnwood ceiling with blackened steel edge
- Fossil
- v grooved wall paneling and the countertops align perfectly
- Countertop to wall panel detail
- Kitchen and window seat
- Window seat off Dining
- Cooling detail
- Heating cover detail
- Kitchen, Hallway casework
- Pantry
- Pantry Space, Laundry
- Pantry glass shelf detail
- Pantry detail
- Entry Hall and entry door
- Living Room Casework
- Living Room Casework
- Hallway to Master and Guest Bath
- Pocket Door
- Pocket Door detail
- Guest Bath Entry
- Guest Bath Vanity
- Guest Bath Shower
- Master Bedroom
- Master Bedroom Casework
- Master Bedroom towards Bath
- Master Bath Dressing room
- Master Bath dressing room
- Master Bath Shower
- Master Bath Tub
- Mater Bath Vanity and Tub
- Afternoon view
- Continental Plaza
